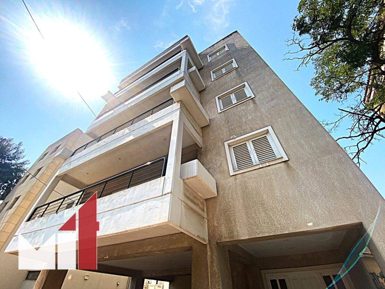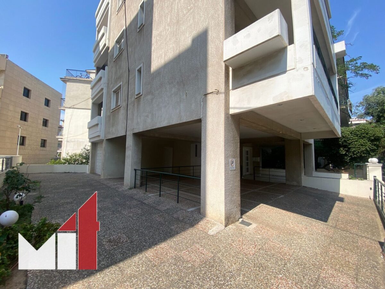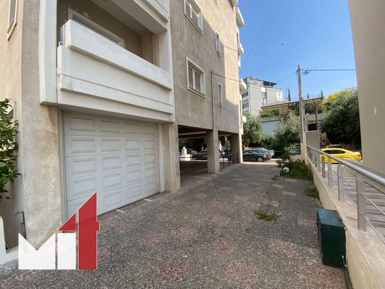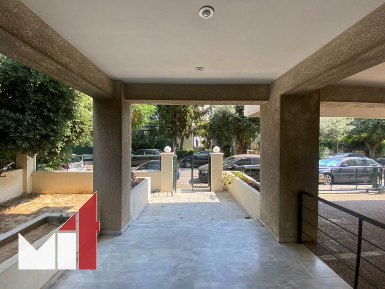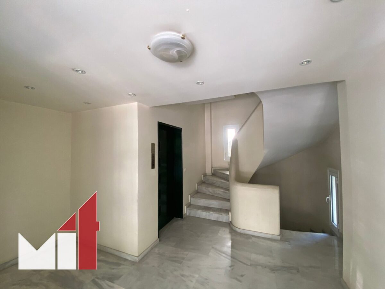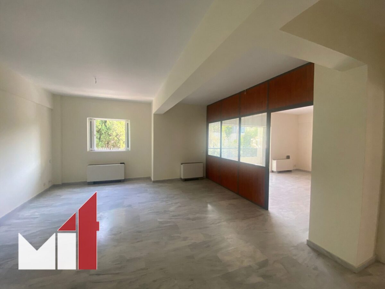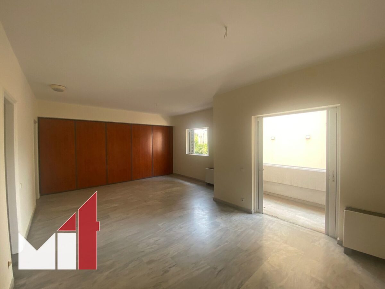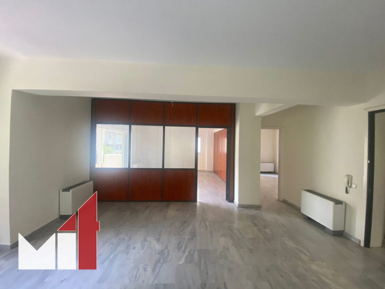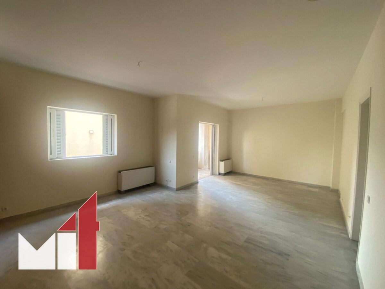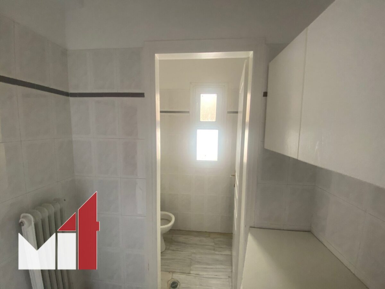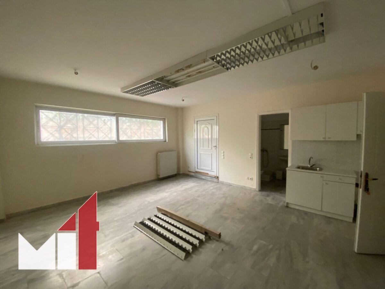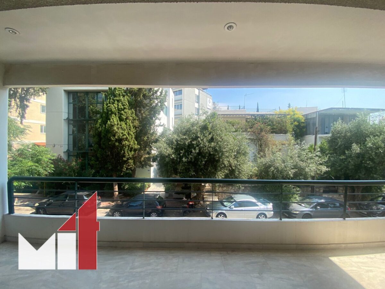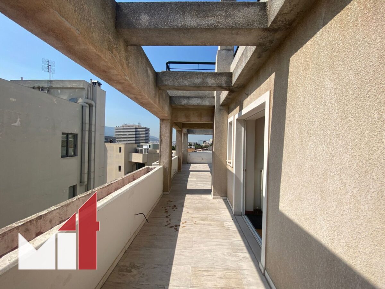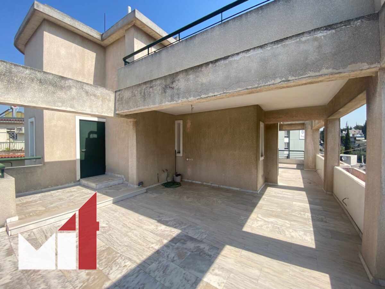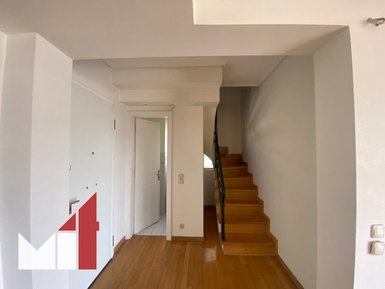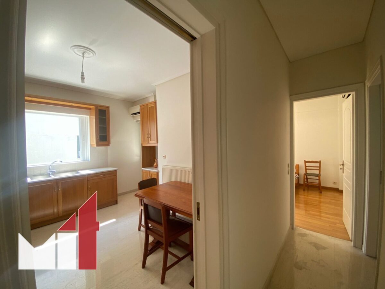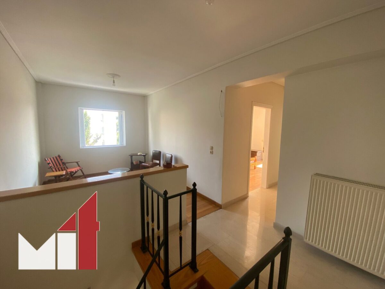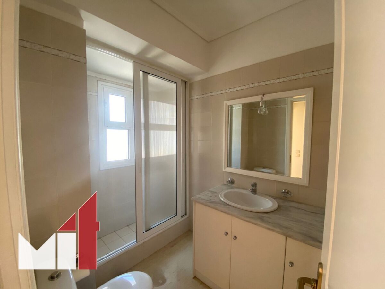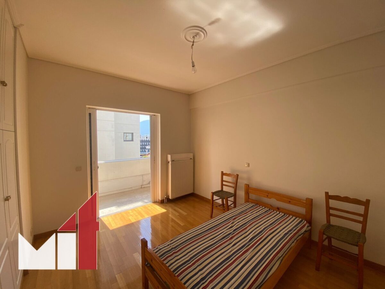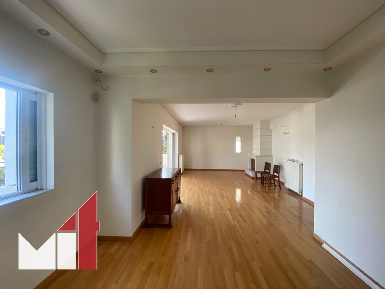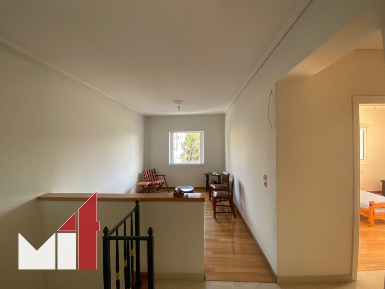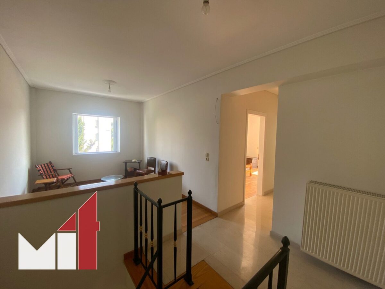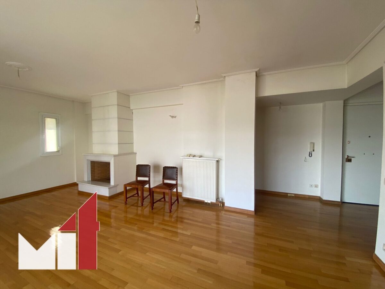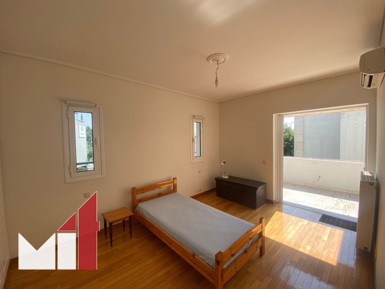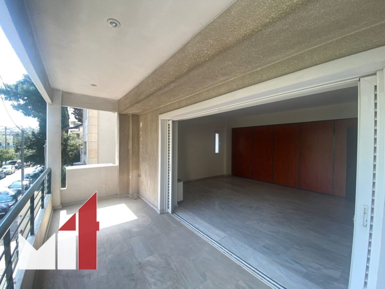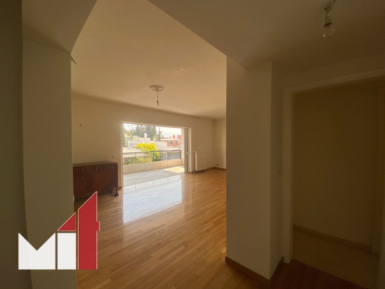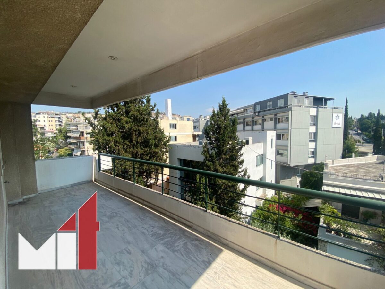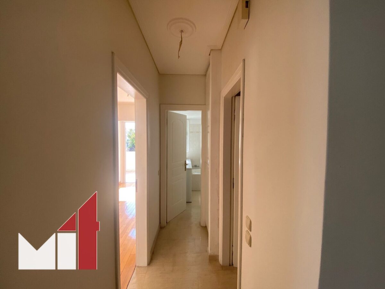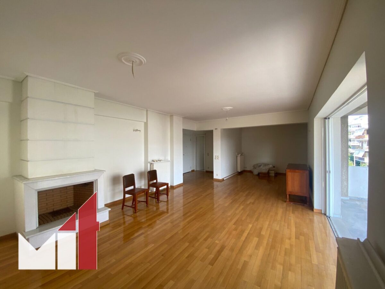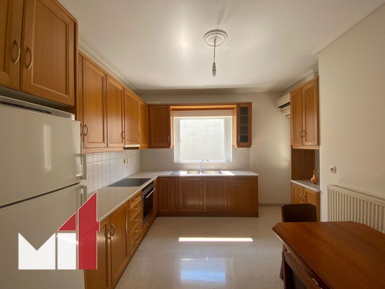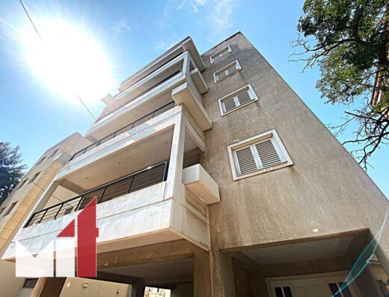- ID 1802922
- m² 701
 Lower Ground Floor, Ground Floor, 1,2,3,4
Lower Ground Floor, Ground Floor, 1,2,3,4
Features
Description
This mixed use stand-a-lone, four level plus basement property is situated in the affluent area Nea Filothei, a green leafy suburb of Athens. The building comprises first and second floor office accommodation (both floors are identical) which can be converted to residential apartments.
The third floor comprises large lounge with fireplace, sliding doors to veranda, dining room, guest wc, fully fitted kitchen with a/c unit and veranda, bedroom with fully fitted cupboards, sliding door to veranda a/c & bedroom. The fourth floor comprises living room, bedroom with fitted cupboards, bathroom, a/c unit, sliding to wrap around balcony and a laundry. The third and fourth floors have solid oak floors and are accessible via lift and connected internally via an oak staircase.
One enclosed garage and 5 undercover parking bays.
The basement has a one bedroom apartment of 32m2, a storeroom for each level, a plant room for the central heating tank and an elevator engine room.
-
Basement: 32 m2 studio, storage areas, plant and elevator rooms.
-
Ground floor: impressive 29 m2 marble-finished foyer and a private enclosed garage of 25,3 m2. Another four outdoor parking spaces.
-
1st & 2nd floors: 100 m2 office spaces each, with foyer and balcony, ideal for corporate, medical, or embassy use.
-
3rd & 4th floors: luxury 165,7 m2 maisonette with living and dining areas, kitchen, bedrooms, en-suite bathrooms, secondary lounge, laundry room, and large wrap-around balconies with panoramic views of about 48,6 m2.
Built to high standards with double glazing, security doors, solid oak and marble floors, air-conditioning and modern amenities, the property offers a rare mix of income-generating offices and a prestigious private residence in one of Athens’ most desirable neighbourhoods.
Gross lettable area including common area: 505,8 m2 (offices and residential)
Parking: 72 m2
Balconies: 72,5 m2
Stores: 39,6 m2
Gross building area: 690 m2
Building in Nea Filothei

